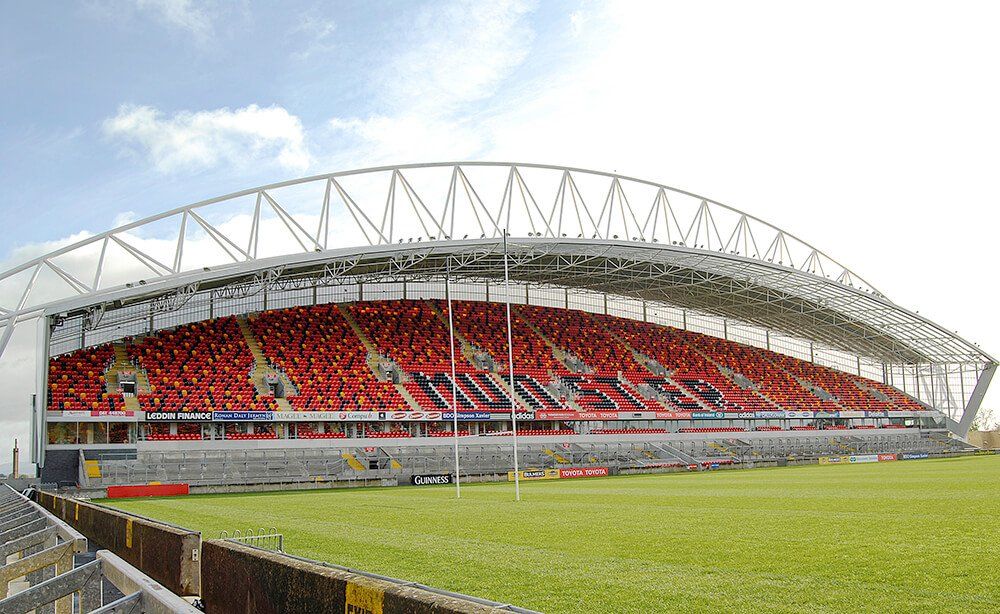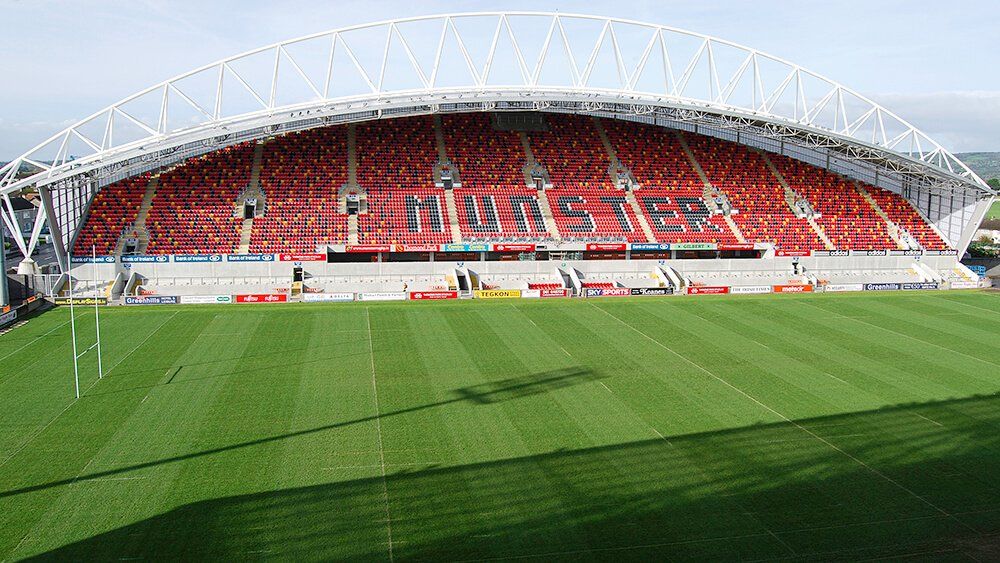Thomond Park Stadium
The redevelopment in 2008 saw Thomond Park Stadium increase capacity from 11,000 to 25,600. The addition of two new state of the art stands each seating approximately 7,500 to add to the intense atmosphere the Munster fans provide. Both stands are identical externally but the interior of both differs greatly for the dedicated and mixed use spaces required.
Rodeca 40mm opal panels were used to provide daylight into the otherwise shaded areas to the rear of the stands and gables. The light band softens the appearance both externally and within, whilst providing separation to the roof. Under the flood lights, fans are welcomed to the ground by the translucent glow of the rear arches to the stands panels which can be seen from Limerick town.
Awards
The Royal Institute of The Architects of Ireland: People's Choice 2009
Client: Irish Rugby Football Union
Architect: AFL/Murray O'Laoire
Product: PC 2540-4 Opal
Size: 1,800m2
Thomond Park Stadium
The redevelopment in 2008 saw Thomond Park Stadium increase capacity from 11,000 to 25,600. The addition of two new state of the art stands each seating approximately 7,500 to add to the intense atmosphere the Munster fans provide. Both stands are identical externally but the interior of both differs greatly for the dedicated and mixed use spaces required.
Rodeca 40mm opal panels were used to provide daylight into the otherwise shaded areas to the rear of the stands and gables. The light band softens the appearance both externally and within, whilst providing separation to the roof. Under the flood lights, fans are welcomed to the ground by the translucent glow of the rear arches to the stands panels which can be seen from Limerick town.
Awards
The Royal Institute of The Architects of Ireland: People's Choice 2009
Client: Irish Rugby Football Union
Architect: AFL/Murray O'Laoire
Product: PC 2540-4 Opal
Size: 1,800m2






